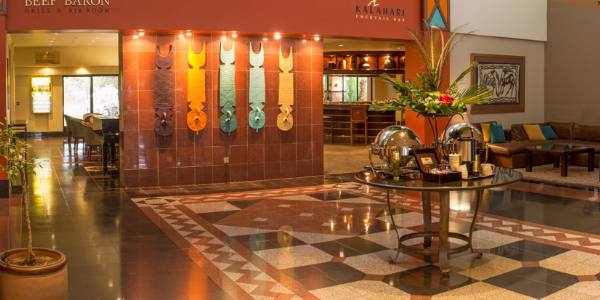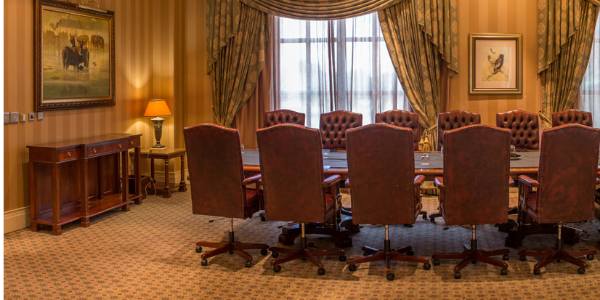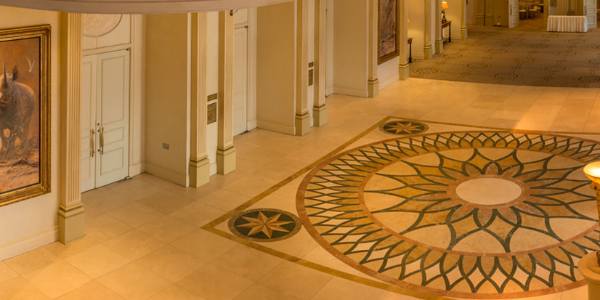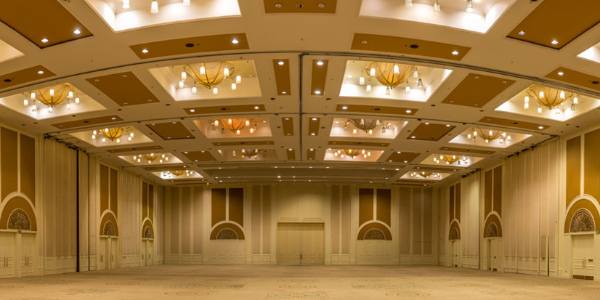TSODILO SUITE AT THE GICC
The Tsodilo Suite covers 1 550m2 in area and can be used as a single entity housing 1 040 people in a banquet set-up, 1 807 in cinema style and 1 550 for a cocktail reception.
The suite offers six varying configurations catering to a variety of needs from banquets and conferences to music concerts and major sporting events. The back doors of the Tsodilo Suite have been specially designed. With the convenient location and size of these doors, car and truck launches will be handled with ease and large sets can be easily brought into the venue to create those memorable moments.
For more information and to book your function, kindly contact our Banqueting Department on +267 363 7777.
Seating Styles
| Detail | Measurement |
|---|---|
| Area in metres (m) | 29,5 x 52,5 |
| Area m² | 1 550 |
| Ceiling Height (min/max) In metres (m) | 8,5 / 9,5 |
| Layout | Capacity |
| Cocktail | 1 550 |
| Banquet | 1 040 |
| Cinema | 1 807 |
| Schoolroom | 1 002 |
| U-Shape | 700 |
| Boardroom | 1500 |
| Detail | Measurement |
|---|---|
| Area in metres (m) | 29,5 x 12,5 |
| Area m² | 595 |
| Ceiling Height (min/max) In metres (m) | 8,5 / 9,5 |
| Layout | Capacity |
| Cocktail | 590 |
| Banquet | 350 |
| Cinema | 588 |
| Schoolroom | 360 |
| U-Shape | 290 |
| Boardroom | 390 |
| Detail | Measurement |
|---|---|
| Area in metres (m) | 29,5 x 20,2 |
| Area m² | 595 |
| Ceiling Height (min/max) In metres (m) | 8,5 / 9,5 |
| Layout | Capacity |
| Cocktail | 590 |
| Banquet | 350 |
| Cinema | 588 |
| Schoolroom | 360 |
| U-Shape | 200 |
| Boardroom | 360 |
| Detail | Measurement |
|---|---|
| Area in metres (m) | 29,5 x 20,2 |
| Area m² | 368 |
| Ceiling Height (min/max) In metres (m) | 8,5 / 9,5 |
| Layout | Capacity |
| Cocktail | 370 |
| Banquet | 200 |
| Cinema | 396 |
| Schoolroom | 192 |
| U-Shape | 120 |
| Boardroom | 192 |
| Detail | Measurement |
|---|---|
| Area in metres (m) | 14,8 x 20,2 |
| Area m² | 298 |
| Ceiling Height (min/max) In metres (m) | 8,5 / 9,5 |
| Layout | Capacity |
| Cocktail | 300 |
| Banquet | 200 |
| Cinema | 308 |
| Schoolroom | 180 |
| U-Shape | 140 |
| Boardroom | 180 |
| Detail | Measurement |
|---|---|
| Area in metres (m) | 14,8 x 12,6 |
| Area m² | 187 |
| Ceiling Height (min/max) In metres (m) | 8,5 / 9,5 |
| Layout | Capacity |
| Cocktail | 190 |
| Banquet | 90 |
| Cinema | 162 |
| Schoolroom | 105 |
| U-Shape | 80 |
| Boardroom | 100 |
FLOOR PLANS
360 TOUR
Virtual Tour of Peermont Walmont Hotel
Take a Virtual Tour
of The Grand Palm Resort
Discover Nearby Attractions
in and Around Gaborone
GUEST REVIEWS
Why Visitors Love The Grand Palm
Such an amazing stay! Everything was perfect — from the cozy room and spotless cleanliness to the friendly staff who made me feel at home. The atmosphere was calm and relaxing, just what I needed to unwind. Definitely one of the best places I’ve stayed, and I’d love to come back again soon! 💖
R650.00 rand inc of exchange rate
Find The Grand Palm Hotel and Casino in Gaborone
The Grand Palm Hotel Casino Convention Resort, Cnr Bonnington Farm and Molepolole Road, Gaborone, Botswana





